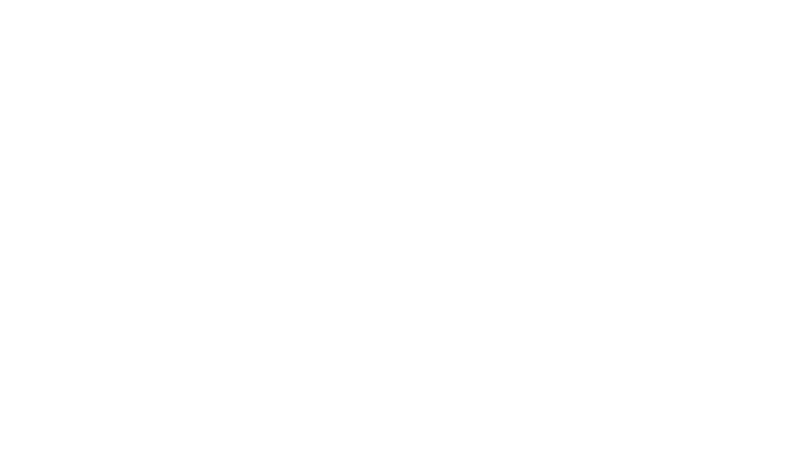CYBER HOUSE LIFE
Project of a secure house in the style of the Cyber House line

DATE
2020
STATUS
Project concept
LOCATION
California, USA
BUILDING SIZE
1370 m2
2020
STATUS
Project concept
LOCATION
California, USA
BUILDING SIZE
1370 m2
CYBER HOUSE LIFE
DESCRIPTION
Strong monolithic concrete, heavy-duty steel, bulletproof glass. It is very comfortable and completely autonomous. Ecology friendly: ergonomic and economical.
It will protect you from any encroachment on your peace of mind and comfort. From robbers to fires, tornadoes, virus epidemics and volcanic eruptions.
The house has an area of 1370 m2 located on a rocky slope on the coast of a mountain lake. Organically inscribed in the relief, the house, as it were, takes its form without disturbing the natural balance.
Due to the unique architectural techniques of space-planning decisions, from each level of the villa opens its own unique panorama of the landscape.
CyberHouseLIFE consists of two main buildings. The first building combines the functions of a garage, utility unit and guest part of the house. The second building consists of multi-level residential blocks oriented to the best viewpoints.
At different levels of the slope there are zones for meditation and outdoor recreation. On the lower terrace there is a zone with an open hearth, where even on a cool evening you can comfortably stay at an open fire.
This architecture is easily adaptable to any climatic and natural features of the landscape. The project uses the maximum panoramic glazing. Due to the structural features of the building's shell. It was possible to make the interior space as open as possible, which allows you to enjoy beautiful views of the surrounding nature from anywhere in the room.
Impressive design, sophisticated constructions, durable materials, green technology. In this house you are completely safe.
Link to the project in Instagram.
DESCRIPTION
Strong monolithic concrete, heavy-duty steel, bulletproof glass. It is very comfortable and completely autonomous. Ecology friendly: ergonomic and economical.
It will protect you from any encroachment on your peace of mind and comfort. From robbers to fires, tornadoes, virus epidemics and volcanic eruptions.
The house has an area of 1370 m2 located on a rocky slope on the coast of a mountain lake. Organically inscribed in the relief, the house, as it were, takes its form without disturbing the natural balance.
Due to the unique architectural techniques of space-planning decisions, from each level of the villa opens its own unique panorama of the landscape.
CyberHouseLIFE consists of two main buildings. The first building combines the functions of a garage, utility unit and guest part of the house. The second building consists of multi-level residential blocks oriented to the best viewpoints.
At different levels of the slope there are zones for meditation and outdoor recreation. On the lower terrace there is a zone with an open hearth, where even on a cool evening you can comfortably stay at an open fire.
This architecture is easily adaptable to any climatic and natural features of the landscape. The project uses the maximum panoramic glazing. Due to the structural features of the building's shell. It was possible to make the interior space as open as possible, which allows you to enjoy beautiful views of the surrounding nature from anywhere in the room.
Impressive design, sophisticated constructions, durable materials, green technology. In this house you are completely safe.
Link to the project in Instagram.



